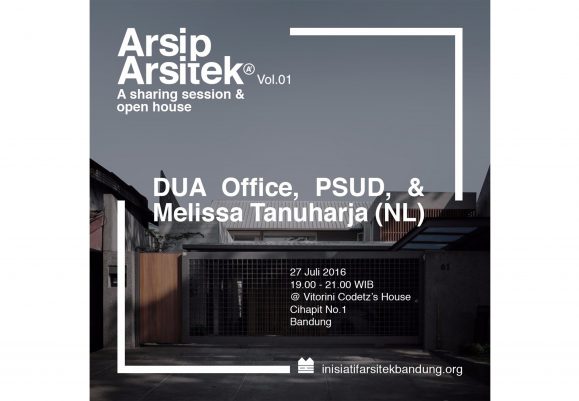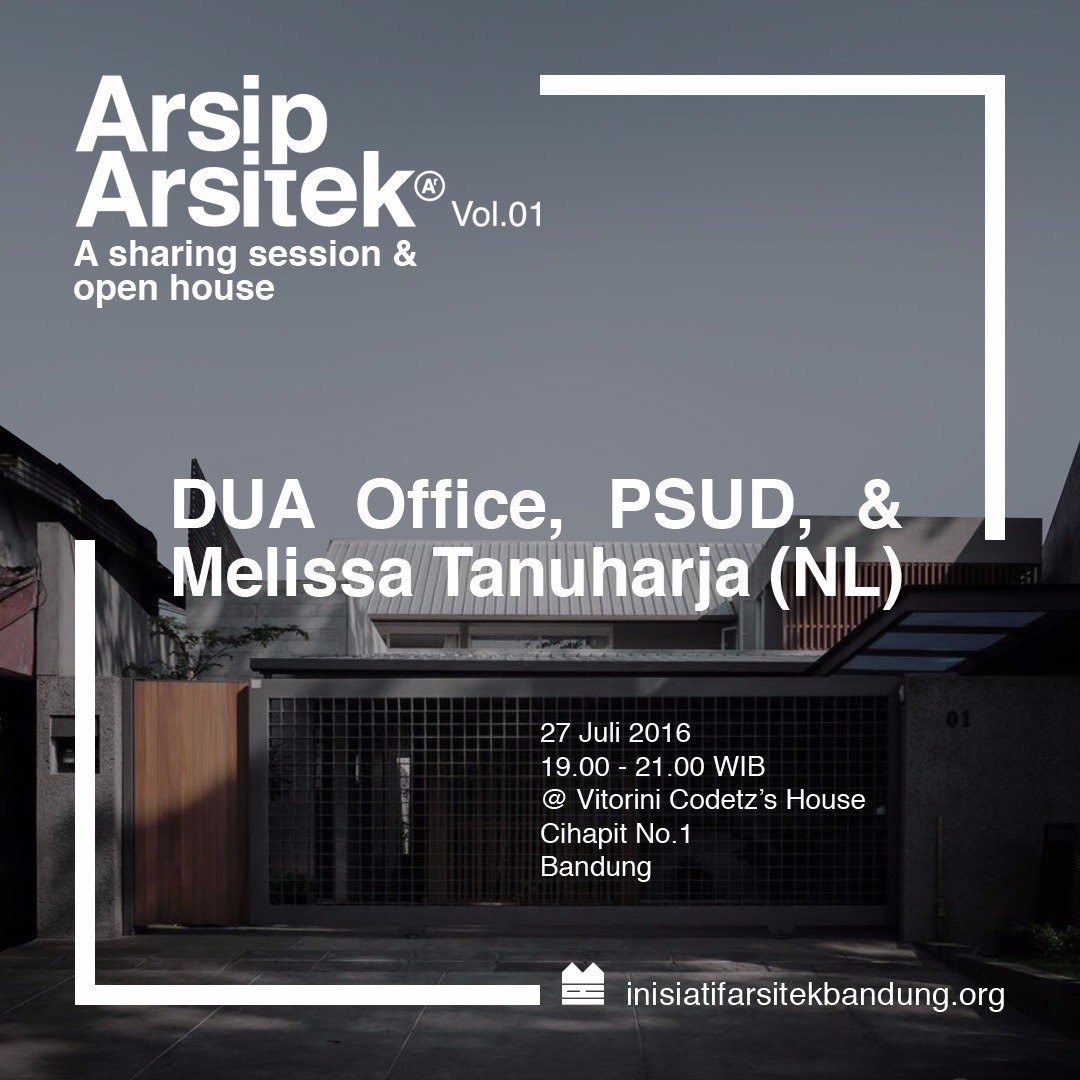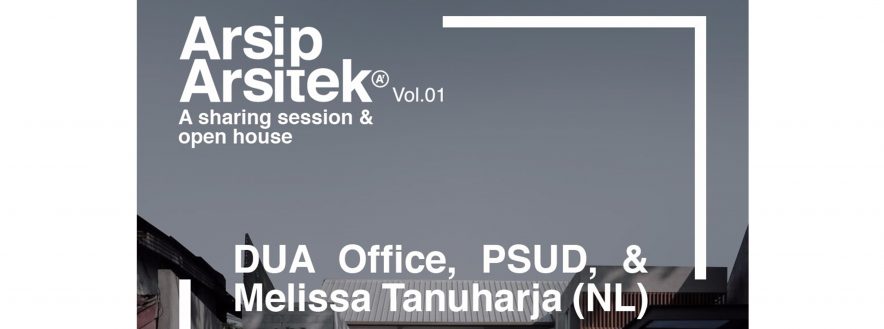
IAB – Diskusi Arsip Arsitek
Arsip Arsitek Vol.01
A Sharing Session & Open House
Dua Office, PSUD, Melissa Tanuharja (NL)
27 Juli 2016
19.00 – 21.00 WIB
@ Vitorini Codetz’s House
Cihapit No.1
Bandung
The “Zero” Factory serves as a demonstration facility for the rapid prototyping technologies employed by INCS. Nestled in the Japanese Alps, the facility emerges from the earth and opens to the sky, creating a fusion of landscape and architecture.
The building uses glass, metal, stone, and concrete to create a structure that reflects its surroundings and serves as an introduction to the philosophy of the company. The composition of forms creates a balance between interior and exterior, integrating the surrounding landscape into the design.
Two L-shaped factory floors form a central courtyard, entered through an abstraction of a traditional Torii gate and evoking the serenity of a Japanese Zen garden. Within this open space, a glass-enclosed oval pavilion, containing presentation and public functions, overlooks a stepped reflecting pool.


